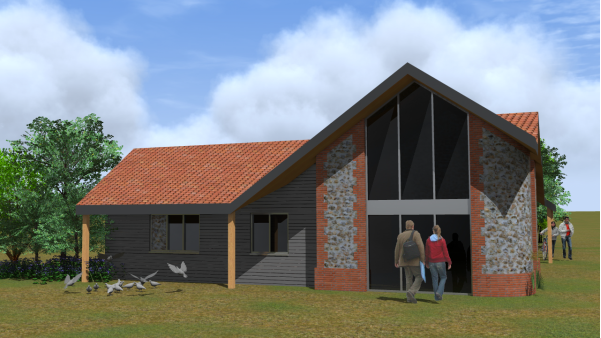Architectural Services
Tailored architectural services to suit your needs
Planning a home renovation, extension or brand new building can be a daunting process. You will need the services of an Architect to ensure that your project conforms to all regulatory requirements and, of course, fits your needs.
I work collaboratively with you to help develop your ideas and vision, and offer a variety of services that can be tailored to your requirements.
Feasibility
Consultation and pre-application reports that explore whether your ideas are likely to be approved and built.
Whether your project is an extension to a listed building, the development of a site, or you just want to know if you can physically fit another bedroom in your roof, I can help.
Using my 30+ years of industry experience, I can explore the viability of your ideas, suggest other design concepts and provide well-rounded advice before you commence your project. For a more formal response, I can compile a pre-app report to gain the local authorities opinion for you to determine whether to advance to the next stage or not.

Pre-application Reports
Pre-apps are great ways to gain a written opinion from the planning authority without the need for detailed plans and multiple consultant appointments.
The information contained within the pre-app will be unique to every situation. The report can take various forms; it could comprise of sketches and text or a simple red outlined site with a basic site plan, or even some simple visuals and a planning consultants report to give the planners an idea of where we would like to go. The more information provided, the more thorough the response from the planning authority. From here, you can make an informed decision on how to progress your project or what modifications may be required e.g. if your build is considered contentious, and the chance of consent is likely to be slim.
Statutory Approvals
Covering Planning and Building Regulations approval.
With many projects you will have to gain two mandatory approvals; planning approval and building regulations approval.
Planning approval will determine the look, feel and scale of the alterations, how they integrate on your site and who they may affect. This stage will also cover Listed Building consent, which covers the above factors and also incorporates how you will secure historic fabric. Using an experienced Architect like AG Architects, we can balance the benefits to your listed property against needed alterations such as double glazed windows and removal of partitions to create more usable spaces.

Achieving Planning Approval
Often the main issues in obtaining planning approval will be how your proposal affects neighbours in terms of overlooking or overshadowing. I will work with you to address these points and propose solutions to meet with your and the planner’s approval. As the planners have the ultimate say, approval of this stage is never guaranteed.
To complete this stage, I may need the input from a Planning Consultant, Tree specialist, Ecologist and possibly other consultants. However, the majority of homeowner applications seldom need additional consultants.
Building Regulations Approval
Building regulations deal with how the building goes together. This will cover everything from its structure and stability, fire safety, insulation thickness, electrical safety and much more. Almost all alterations to your property will usually require building regulations approval.
My services include producing technical drawings for you to gain building regulations approval. To do this, I may need the input from a Structural Engineer and possibly other consultants, but we will discuss this together at an early stage. These drawings comprise technical and dimensioned plans and sections, along with critical details identified and expanded.
With building regulations approval in place, your building process will be much more streamlined as your contractor will have a clear set of drawings to follow to meet with local authority approval, so there is no room for error.

A Fully Supported Service
Covering the tender stage of selecting a building contractor and on-site support throughout your build.
Once planning and building regulations approval has been granted then we can start the process to bring your project to life and the first stage would be to select a builder.
I live and work in North Norfolk and so have made some very good connections with local builders, people who I would trust and who, I know, if they were to become involved with your project they would give you the same level of care and attention that I will have done.

Building Contractor Selection
You have the option of choosing one builder with whom we can negotiate your price, or we can go out to a selection of builders by carrying out a competitive tender process. To complete this stage, we will produce a schedule of works that outlines all of the activities required so that they can be separately priced as well as separate documents/drawings for finishes, electrical layouts and other aspects of your project.
I will review the tender returns and discuss my thoughts with you and help to guide you in deciding who to choose.
Once a contractor has been selected, I would draw up the contract, typically using the industry standard JCT, which will fix the terms and conditions of the appointment. During this stage, I may require the services of a Quantity Surveyor but can discuss this as your project advances.
Once a contractor has been chosen, I can visit your site at an agreed frequency in order to meet with the builder and review progress. Or, alternatively, I can manage your contract by overseeing the costs, approving variations and hold regular progress meetings. Each project is different and so we can discuss what would be right for you as your project advances depending on whether you live nearby or would like to be kept up to date with progress without the need for visiting site.

